The prepared environment is the back bone of Montessori and I think I spent most of last year going back and forth about our schooling location. I liked it, then I loathed it. I would make little changes and then I would go back and make bigger ones. Each time feeling a little closer to success, but not feeling quite like I had things the way I wanted just yet.
Then towards the end of the spring, I decided to make a radical shift in our homeschool set-up. We moved everything out of our dining room and into our basement, where we have more space to spread out. I was worried about feeling closed in downstairs and the lack of natural light (although there is a fair amount) but upstairs I was having a hard time keeping some of the older kid materials safe from youngest kid fingers.
I didn’t want to share our changes then (because I was skeptical enough that I thought there was a chance I would end up moving it all right back upstairs), but after a few weeks trial last spring and some tweaking over the summer I am excited to show off our *new* school room for fall.
The bottom of the steps from upstairs. These are shorter steps and the first steps Lucie mastered upright. The door to the right is the bathroom. The second photo shows the door to the office, which is immediately to the left of the stairs. The stairs are about half way into the room and we previously had one side as our family room (top picture) and the other side as our workout area/home gym/tae kwon do studio. The workout stuff is all still there, but it has been condensed into the corner. This makes it a little trickier to get out when we want to use it, but not impossible.
Inside the office, we have all of our school books, albums, etc. Tim custom built the wall unit specifically for this purpose. Moving around the room, we have the kid’s computer, two additional desk spaces (the big one, usually doesn’t have a computer waiting for hard drive wiping on it), and most of our geography and math materials. Some of the early materials are in the other room, but most things with little pieces are here. The gate on the door makes it easy to be available for bigger kids who need a little more peace and quiet, while still supervising the younger crew. If Logan wants to do a puzzle map, he can go into the office and either work on the floor there or bring it into the main room. Otherwise these materials are almost exclusively elementary materials. On top of the math shelf are a few things I still need to hang, such as our bead chains and Africa map.
In the main room are primarily infant/toddler materials, Children’s House materials, and all of our language materials. The shelves are roughly divided by subject area, but not exclusively. This area also has a smaller desk, floor table, and our rug holder. I think I will love the big mirror (which is there from the basement’s days as our tae kwon do studio) when we have a little baby again, it also helps reflect light from the large window on the other side of the room. This is by far the most material we have ever had available at one time and this was clearly an advantage when we tried the space this spring. I am hoping I can continue to keep most things available at all times to minimize rotating prep work.
We also took over the bathroom in our basement shift. I moved all of the child size cleaning materials, the hand washing table, and a collection of practical life materials directly to the bathroom. I thought they would not be used as much, but they have actually been used more! It was fairly clear from day one post-move that there was more ownership to having *their* space. I even moved all of the kid toothbrushes downstairs and am planning on adding all of the necessary potty-learning things for Lucie when we start back this fall. Under the sink I have a shoebox with a collection of small pitchers, bowls, etc and materials for transferring. Kylee and Logan enjoyed creating their own transfer works and I can quickly pull out appropriate activities for Lucie. Then even have their own washcloths and towels in the drawers and a basket for dirty items.
Being so close to the family/play room was a bit of a concern for me initially. I realized, however, that this is actually an advantage for younger kids who really don’t need three hours in the school room each day. When they are done, they are done, and they can go play. Dress up clothes, puzzles, blocks, and trains are hardly useless when it comes to preschool learning anyways! The extra floor space means much less tripping over each other and the television is such a dust magnet it seems to be the one thing that is cleaned almost every week!
Up Next! Preparing for Fall: Materials
This post was shared on Montessori Monday @ Living Montessori Now.

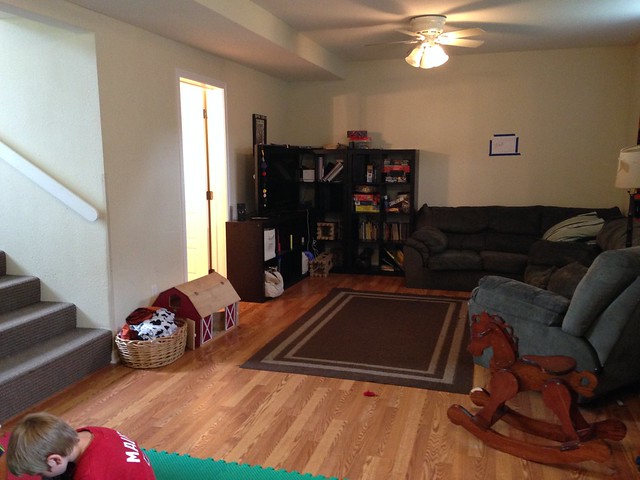
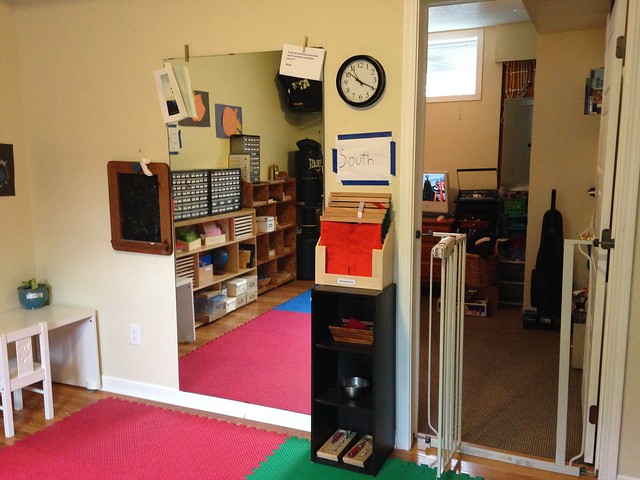
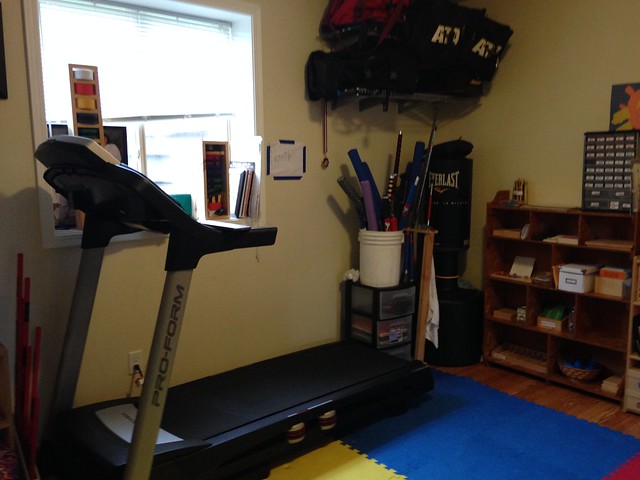



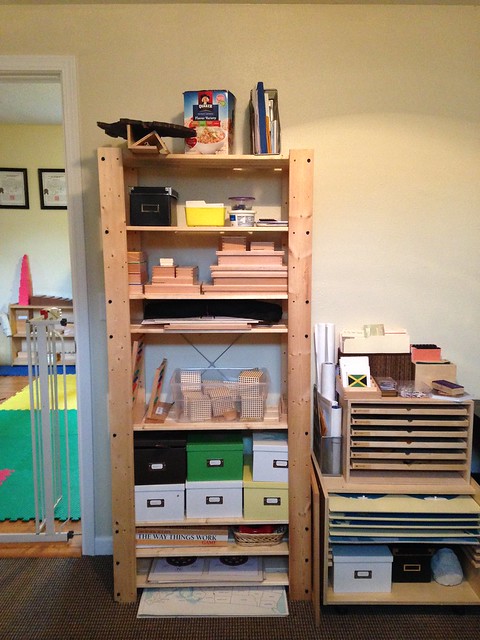


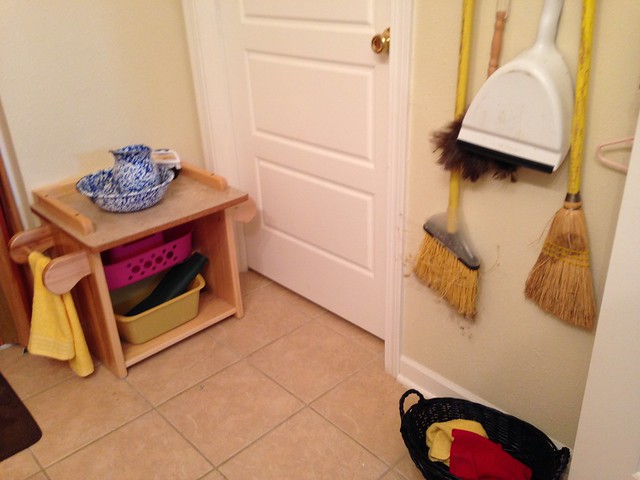
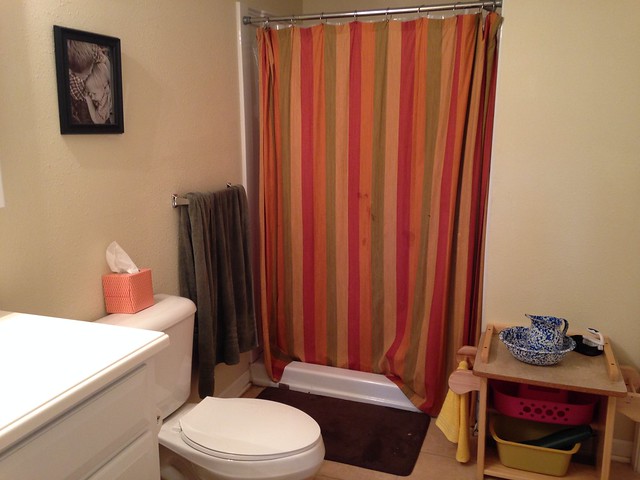

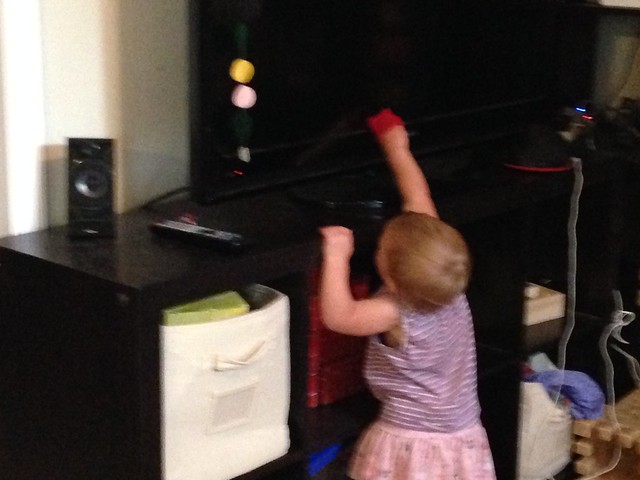
This looks great! Thank you for sharing!!
Wow! I love your space! Nice job.
Okay, I totally didn't read this post before asking for help on my blog. Great minds must think alike…or Montessori Homeschooling moms just must feel the need to ready for the fall school-year "start" in the same manner. 🙂 Your space looks fantastic. I think that there is a lot of light and I especially love what you did the with bathroom. I also like how much flat work space you have, both on the floor and in terms of table space. AND, I had to laugh because the mirror on the wall actually looks like a door-way when you aren't paying attention! Wonderful job getting everything downstairs and set up!
I just did a learning room change. It is a bit out of the box in terms of locations, but it has worked the best for us. I absolutely love (and hopefully will copy) your bathroom practical life activity area. Thank you for sharing!